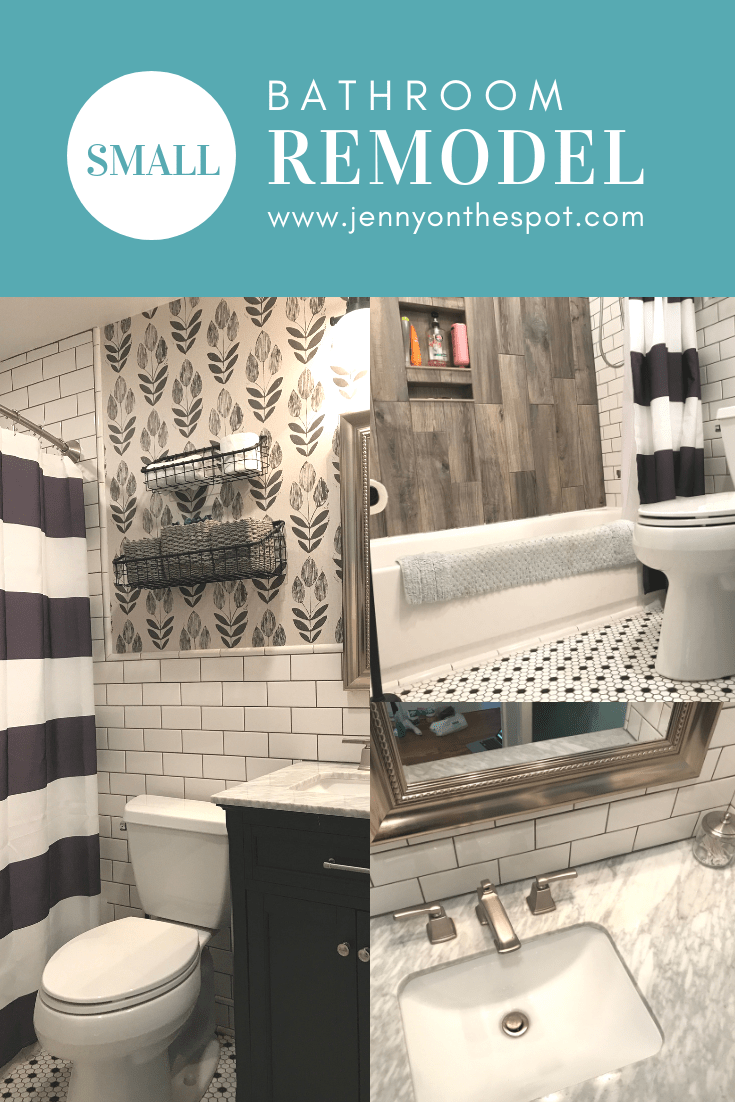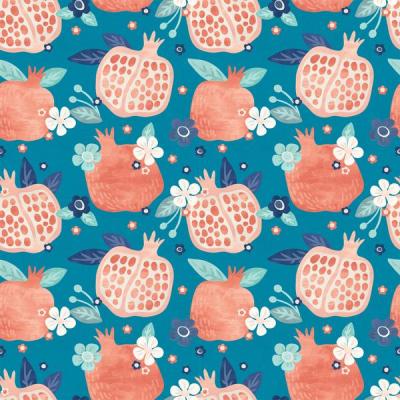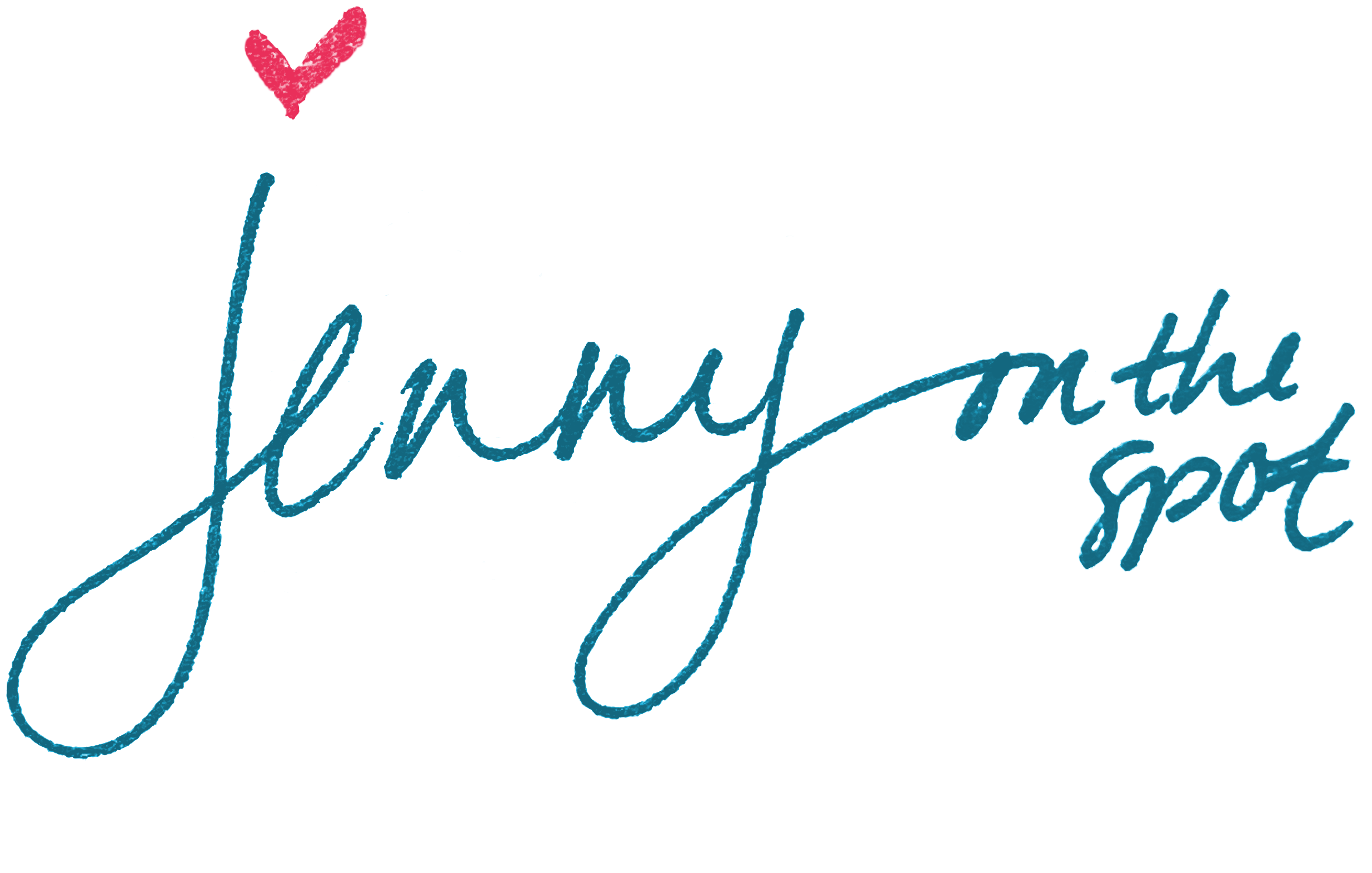Let’s see… where do I start?…
Total Bathroom Remodel (Small Bath)
We are updating our house. We like to call our home, “The House of Deferred Maintenance”.

It was a rental for many years… we rented it too. And then we were given the amazing opportunity to buy it and now we get to make it our own! We get also make up for years of lost time… one area at a time.
During the Fall we poured our hearts and dollars into the front yard.

We LOVE IT. We feel like part of our neighborhood now. However, now… when I go outside in my robe I can’t hide behind all the trees in my front yard. The feedback from the neighbors has been all positive.
Not feedback about me going into my front yard in my robe… feedback about THE YARD. No one talks about me in my robe.
To my face.
I digress. Apparently, the neighbors were ready for the change as much as we were.
There is still much to do in regards to the outside front of our home (I can’t even begin with the backyard portion of what we must one day do…).
We need to paint (or even get new siding altogether), and a new front door (no really, it must be replaced… it’s in baaaaad shape), and the windows need to go too.
And we want to add a cute little fence out there too.
A picket fence. Gray not white.
And we still need to make some decisions about some of the trees we left and decide on what else to plant out there. What you can’t see is a fair amount of dirt just beyond the grass that needs to be defined and shown some/a whole lot of gardening love.
OY.
I wish I was Joanna Gaines right now.
But hands-down… the one space INSIDE the house just BEGGING for intervention?…
The small, but main bathroom. It’s that bathroom guests use when they come over, and the main bathroom for our daughters.
IT IS AN AWFUL SPACE.
NO REALLY YOU GUYS.
REALLY REALLY.
BARF.
Hitherhencetofor: TOTAL BATHROOM REMODEL

THE SITUATION:
- Pink(ish) shower tiles with brown(ish) grout (BARF)
- Inside the tub was covered in awful non-slip fish stickers I eventually *mostly* removed
- When we moved in the sink counter was already stained and bowing from water damage.
- The shell wallpaper (I don’t even have pictures of that!) was… pink-ish and awful. My dad removed it when he came to visit months ago.
- The vinyl floor… it matched the shell-themed wallpaper in the way only Christmas polka dots and Seattle grunge plaids do.
- The tub had glass doors that we removed while we were still renting (a risky move, we know), but they were so filthy and in such ill-repair I am fairly positive it increased the value of the house to just CONSIDER removing them. One of the sliding doors kept falling off which proved to be a danger for anyone who dared shower in there… mainly my daughters.
- And the lighting. Basically: truck stop bathroom lighting. And one of the two plastic lighting diffuser cover things would never stay in. SO… lest anyone become decapitated, we just went with the one-cover-in-and-one-cover-out look.
- I put up a shower curtain, but it was the one from our previous home so it didn’t go with anything in the bathroom. Really, no curtain could unring the bell of that mess… so the owl curtain you see is a physical representation of my optimistic hopelessness.
Yadda, yadda, yadda… Everything was gutted (ie: TOTAL BATHROOM REMODEL), and currently, we are one month in on the remodel.

Like there was any other option.

We talked about making the bathroom bigger. It bumps next to a closet. We could have. We talked about having a walk-in shower replace the tub. Then we talked about our cash-only approach, re-plumbing needs if we got rid of the tub, and the special needs of a walk-in shower.
Our costs would have doubled if we’d have gone any of the other routes. We decided to stick with the original layout, and replaced the tub… with another tub.
One month into the project (mind you, it’s December so there’s not anything else going on this month) (eyerolls)… and the walls are back up, the new subfloor is in, the lighting is in, the tub is in, the ceiling is painted, the walls are primed, the long tub wall is mostly tiled, and most of the honeycomb flooring has been laid and is curing. We didn’t get enough honeycomb tile to finish (guess the bathroom isn’t as small as it seems) and due to Christmas the unfinished state of the floor has had to remain so for a few days.
Of course I will be sharing “after” photos, but not yet. To be honest, we are both a bit curious about the final look. We are both creatives, but not interior designers. So I created my own concept board. BECAUSE I CAN:

That flower-pattern-thing just under the vanity light fixture is my Scandinavian Tulip wallpaper. I wanted colorful wallpaper, but the wallpaper I REALLY wanted was WICKED expensive and well, since we are doing all our remodeling on a cash-only basis… I could not afford nearly $500 for wallpaper to cover 10 square feet of wall. This is the wallpaper I REALLY wanted…

You can buy it if you sell your firstborn here. I still hope for this someday…
I gave the girls a few affordable options and they chose the tulips (I was really pulling for this wallpaper from Latvia).
They LOVE it, as do I, but as soon as they move out I’m going to channel my inner, zany, old mother who does crazy things with wallpaper, lace, gold foil, and doilies.
YOU JUST WATCH.
We decided to put the wood-looking ceramic tile along the long wall of the tub. On the short sides we will put subway tile from the tub edge to the ceiling. The subway tile will continue along the two walls beyond the tub, but halfway up once out of the shower. The wall paper will go on the vanity wall above the subway tile and vanity. The other two walls will either be painted a gray to match the tulips in the wallpaper, or some version of white.
OR GOLD.
I’m kidding.
MAYBE.
The flooring will be that honeycomb tile with gray grout. The subway tile will have gray grout too. I believe.
Originally we planned to use the ceramic wood-looking tile for the floor (ease of cleaning, mostly…), but I have always loved the honeycomb tile and perhaps I am being optimistic at the wrong time… but I just hope it will be easier to keep clean that I know it will be.
*nervous grin*
BUT… it is a small bathroom, so considering cost and effort, it’s not a big floor to clean. So we can splurge a bit on that material, and hope for the best when it comes to keeping it nice looking.
For now, we plan to hang a shower curtain. I have not chosen one yet. However, we may do a shower door someday… but we are picky (NO tracks) and after some research I suspect we’d have to do something custom (see also: DOLLARS). The bathroom is so small and a glass shower door would make the room feel bigger.
I don’t mind a little shower curtain action in the meantime. I am just so grateful to be rid of the other tile, vinyl flooring, water damaged vanity…
If you are curious about where to find any of the items we have decided to go with… you can find them here. Items with an * are affiliate links:
- Moen faucet (Boardwalk Spot resistant brushed nickel)*
- allen + roth Roveland Gray Vanity
- That Scandinavian Tulip wallpaper!*
- Satin White Honeycomb Mosaic Ceramic Floor Tile
- Ceramic floor wood-look tiles (for the shower wall, not the floor!)
- Light for over the vanity*
That’s it for now. I’ll keep you posted.Wanna see the basement closets from Ikea we installed just before we started on the bathroom? Check those out here!
As for upcoming projects:
- Interior paint
- Knocking down popcorn ceiling (had it tested – NO asbestos – woot!)
- The back deck (it’s HUGE and it’s DANGEROUS)
- If we can swing it, IIIIIIIII would love to tackle the exterior paint and front door issue as well. But we’ll see.
- Oh, and the carpet. Oh the carpet is just wretched. Honestly, it’s hard to know where to start. Like I said, “The House of Deferred Maintenance… VERY Deferred.”
UPDATE! It turned out AWESOME!!! (If I do say so myself…)



